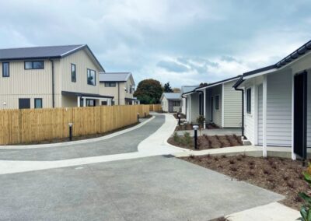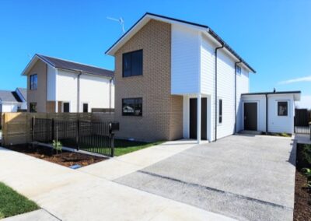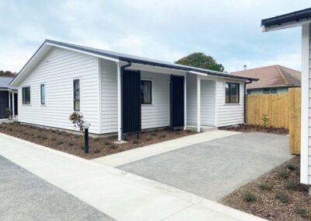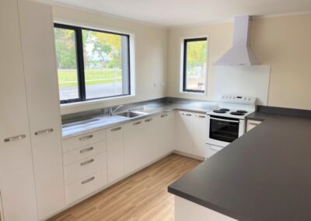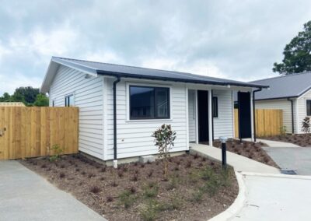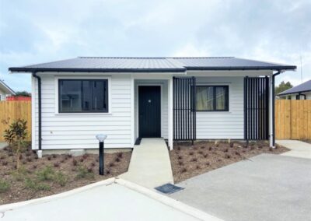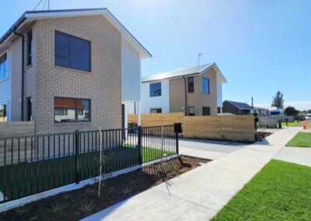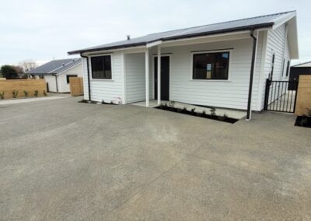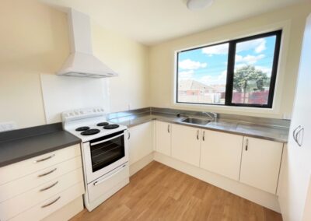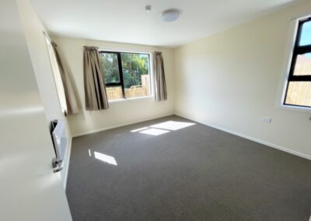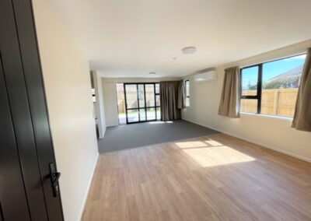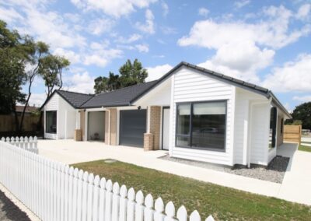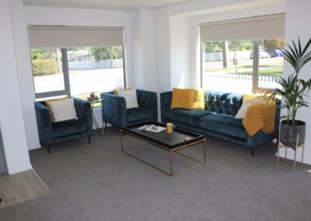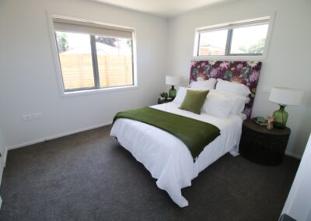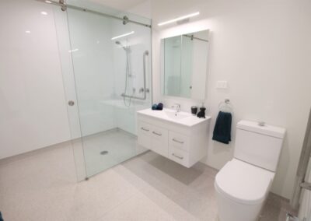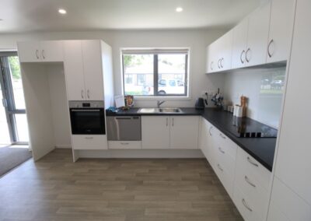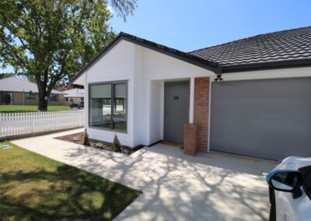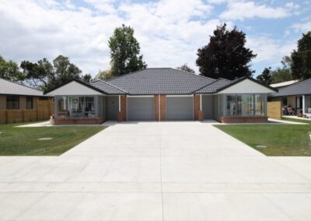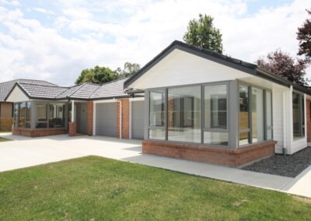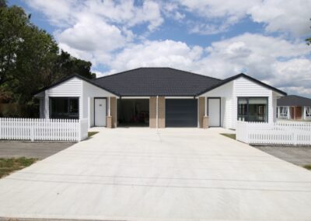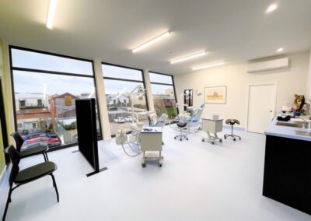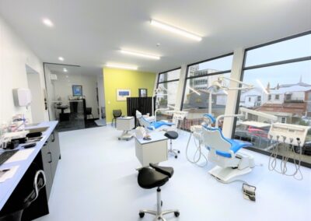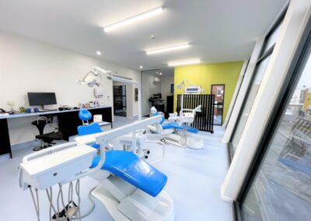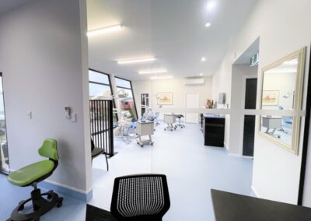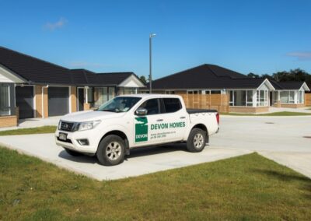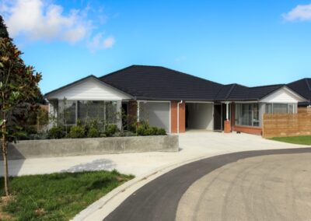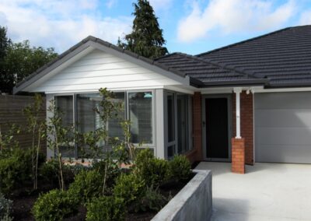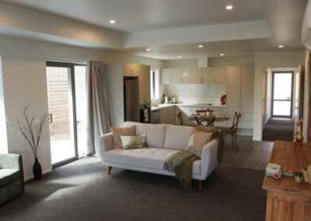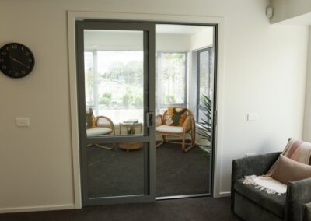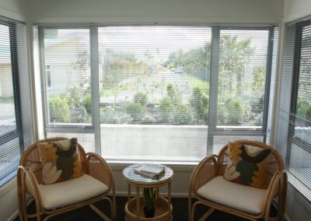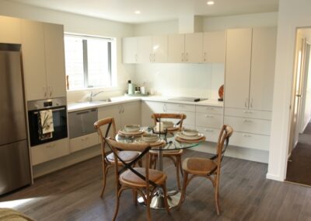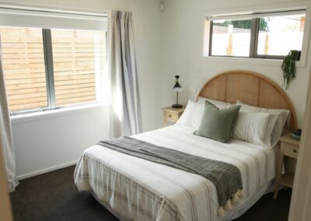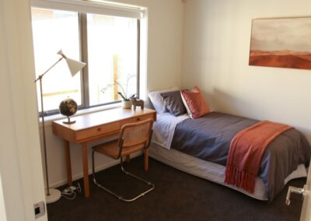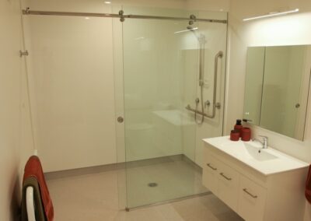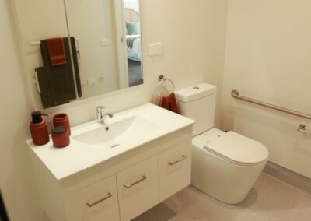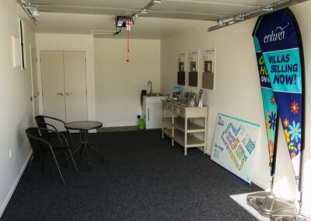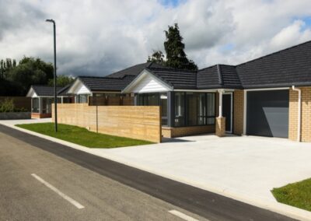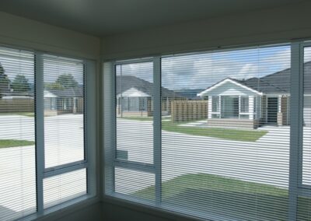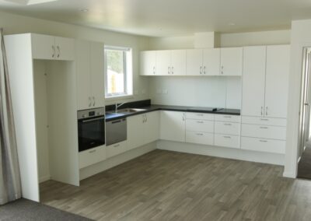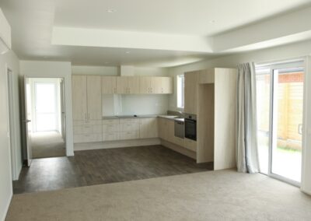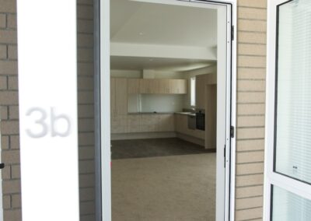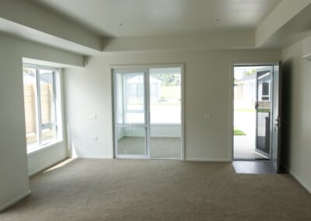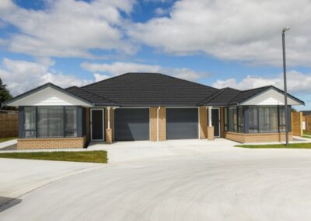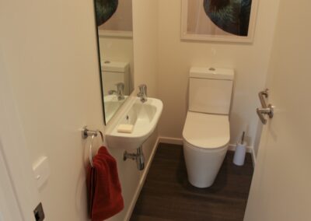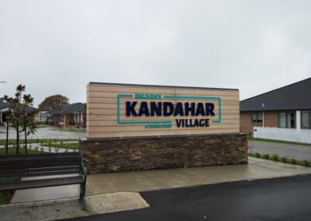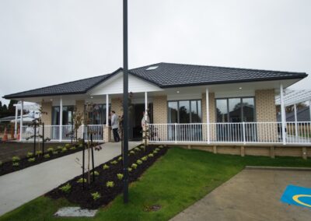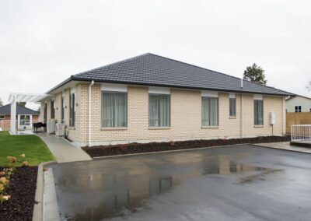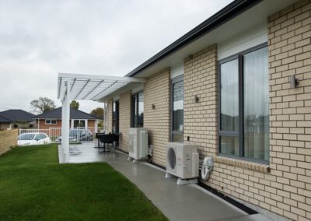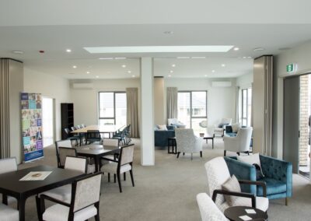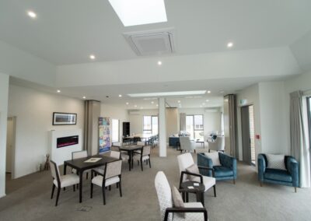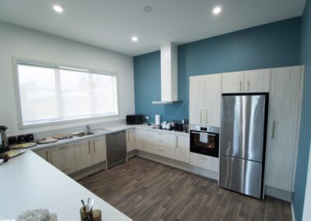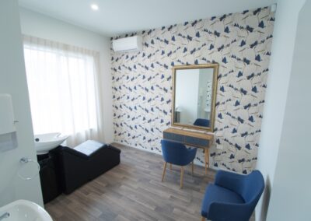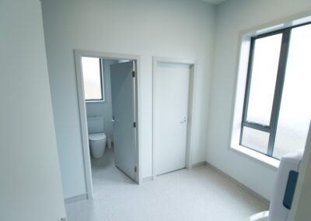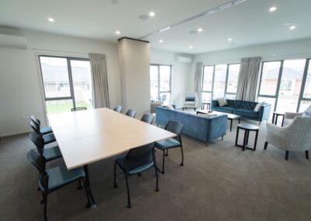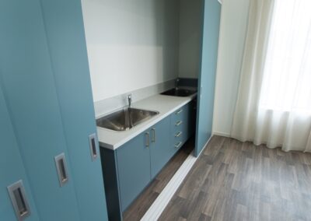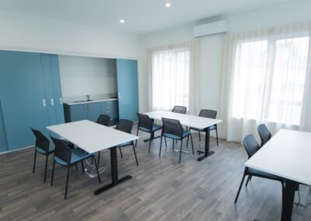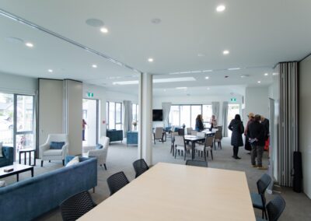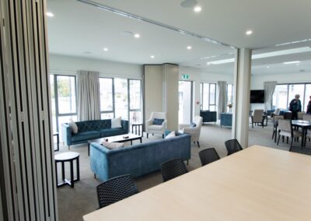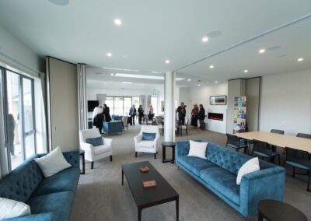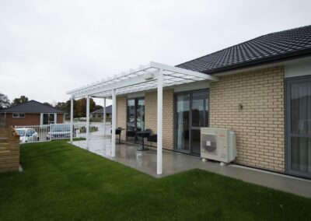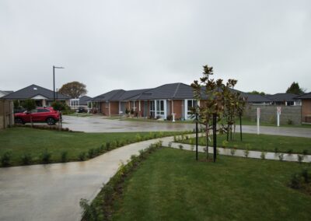Commercial Projects
Government Housing Initiatives
In recent years, Devon Homes has collaborated and actively participated in several Kainga Ora social housing projects across various regions, including Taranaki, Whanganui, Hawkes Bay, and Bay of Plenty. These fast-paced, high-quality projects are contributing to the housing supply in New Zealand.
Devon Homes has successfully completed various redevelopment projects, ranging from single infill units to larger 16-unit brownfield redevelopments. These projects aim to provide different housing styles that cater to the contemporary demographic demand.
The houses are designed to be modern, appealing, and easy to maintain, catering to both families and individuals. Most of the houses being constructed consist of one or two bedrooms, with some three and four-bedroom multi-level homes available. All houses are completed with carpets, insulation, thermal suite double-glazing, and thermal curtains. Devon Homes is responsible for the final landscaping, roading, civil works, and service connections to provide a complete turn-key package.
Kandahar Retirement Village, Masterton
As the builders of Kandahar Village for Enliven, we are proud to have designed, consented, and constructed the villas and associated civil works for this project. Our team is thrilled to have worked closely with Presbyterian Support Central to bring modern retirement living to the Wairarapa region.
Our architecturally designed villas have been crafted with the specific needs of retirees in mind, providing comfort, convenience, and accessibility. Achieving Lifemark 4 accessibility standards is a testament to our team’s commitment to thoughtful and considerate design for those ageing in place.
We have modeled our villas on the highly sought-after Kowhainui Villas in Whanganui, and we are pleased to have received positive feedback from residents regarding our modern, light-filled, and spacious villas.
As we near the completion of the third stage of construction, totaling 31 units to date, we look forward to bringing an additional 21 villas to the development, most of which are already consented. Furthermore, we have recently completed a new, expansive 220m2 community center building to facilitate gatherings and other village functions.
We take great pride in our contribution to realising Enliven’s vision for Kandahar Village and the opportunity to provide exceptional modern retirement living options for the Wairarapa region.
Swanepoel Dental Surgery Extension
We are proud to have designed, consented, and constructed the Swanepoel Dental Surgery Extension – a modern commercial extension completed in 2022. The extension adds a spacious 75m2 open-plan working facility to the Swanepoel Dental Surgery, complete with three additional dental chairs, an office, and storage space.
While the complex fire and structural requirements of the project presented challenges during the design stages, our team successfully navigated them to create a sleek and contemporary space. We utilized leaning glazing units, large concrete block wall foundations and hidden steel structure to create a stunning outlook and a large open space that provides flexibility and functionality to the Surgery.
Our team worked closely with the client to ensure that the extension met their requirements and provided a comfortable and modern space for their patients. We are thrilled with the result and confident that the Swanepoel Dental Surgery Extension will provide a high-quality and efficient workspace for years to come.
Levin War Veterans Village
As an experienced building and development firm, we are pleased to announce the completion of the first twelve contemporary retirement villas for Enliven (Presbyterian Support Central) at Levin War Veterans Village. This is part of a larger five-stage project, where we are responsible for overseeing every aspect of the development, from planning and resource consenting to design, building consenting, and construction.
The villas are situated next to the Prouse Bush Reserve and offer stunning views of the Tararua Ranges, designed to be bright and airy in the summer and warm and comfortable in the winter months.
Our team worked closely with Enliven to create a retirement village that meets the specific needs of elderly residents. Upon completion, this project will feature 59 private villas and a community center. Each dwelling has been designed and constructed to meet the rigorous Lifemark 4 accessibility standards, ensuring the highest levels of comfort and convenience for seniors.
The two-bedroom villas have been thoughtfully crafted to offer a comfortable and secure retirement living experience, complete with level entry, open plan lounge, kitchen, and dining areas with adjoining conservatories, ample storage, double wardrobes, and internal garage access. For added convenience, the villas are equipped with heat pump/air conditioning units, internal access garages with remote controls, wet-floor showers, and monitored medical alarm systems.
With Enliven’s holistic approach to care and our expertise in building, we are confident that Levin War Veterans Village provides the very best in modern retirement living.
Community Centre, Masterton
Nestled within the Kandahar Retirement Village, our latest project is a design and build initiative that aims to provide a large communal building for various village and community activities. With accessibility and space flexibility in mind, we designed a 225m2 building that features an impressive function space with full height glazing and a 3m high ceiling. Supporting the structure are several large steel portal frames that suspend the operable walls, allowing the space to easily transform into a vast function area or smaller meeting rooms.
Our design was tailored specifically to accommodate large village functions and includes a kitchen facility, a hairdresser salon with shampoo loungers, a craft woodwork room, accessible toilet facilities, and ample storage. The orientation of the building adds a focal point to the development, making it instantly recognizable from Totara Street. Moreover, the facility is surrounded by large pergolas and patio spaces that extend into the landscape areas on the northern side of the center, providing added amenities and outdoor recreation opportunities for both the village residents and the greater Masterton community.

